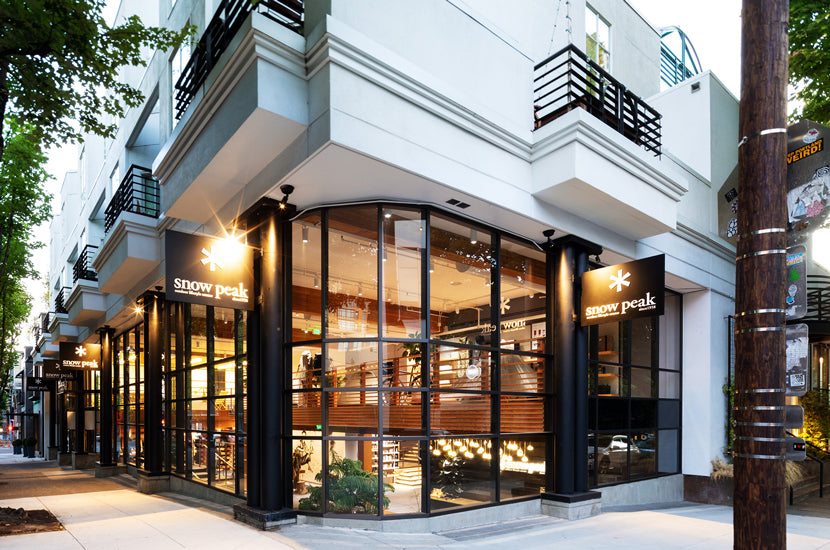In celebration of the upcoming Grand Opening of Snow Peak’s Portland Flagship on NW 23rd Avenue in Portland, Oregon, we’re exploring different elements of the 15,000 square foot space in a multi-part blog series called Inside Snow Peak HQ4. Whether or not you’re able to join us for our grand opening festivities, we hope you enjoy learning more about the space that will serve as Snow Peak USA’s home base for years to come!
Snow Peak’s expansive new flagship retail store offers a comprehensive expression of the brand. Designed in partnership with renowned firm Skylab Architecture, the overarching theme of the space is “Dwelling Outdoors Together.” The theme reflects Snow Peak’s commitment to creating restorative gatherings in nature through its legacy-grade gear and apparel.


Upon entering the space, visitors are greeted by a two-story mural of Snow Peak Founder Yukio Yamai. Drawn in pen and ink by Seattle artist Shogo Ota, the mural recreates a beloved photo of Yukio from his mountaineering days.
The lower level of the retail space is intended to evoke feelings of the forest floor, with earth-toned hues, surrounded by stacked timber. The timber walls are inspired by traditional Japanese wooden scaffolding, and the wood was sourced from three massive support beams from a warehouse that was being demolished in the Sellwood neighborhood of Portland, Oregon. The beams are nearly 100 years old and each was originally 47 feet in length and 3 feet in width – offering a sense of the grand Douglas Firs they once were. The historic timber was remilled to give it a new life while recognizing the heritage of our Pacific Northwest home.



The south portion of the first floor is home to an extensive display featuring our Iron Grill Table system, allowing customers to experiment with different configurations. The check-out area is illuminated by an installation of Hozuki Lanterns, designed by Portland Garment factory.
Even the restrooms include a nod to Snow Peak heritage, with custom-made wallpaper with the cover artwork from product catalogs spanning the last three decades.



The north side of the space houses our apparel collection as well as two dressing rooms with ample room for visitors to browse our latest seasonal offerings in-detail,
The stairwell is designed as a transition between the forest floor and the sky, with a lighting installation from Portland Garment factory evoking the feeling of clouds. The stairwell features a gallery of historical and contemporary images of Snow Peak customers and employees at play in the outdoors, as well as messages from Tohru and Lisa Yamai, the second and third generations of family leadership at Snow Peak.



The second floor serves as a showroom and event space, offering a closer look at Snow Peak’s larger equipment items like tents and shelters. The upper level is flooded with natural light, with views out to the bustling street of NW 23rd Avenue. A skybridge connects the retail area to the Snow Peak’s brand headquarters, offering a tangible symbol of the interconnectedness between our users and our employees.


